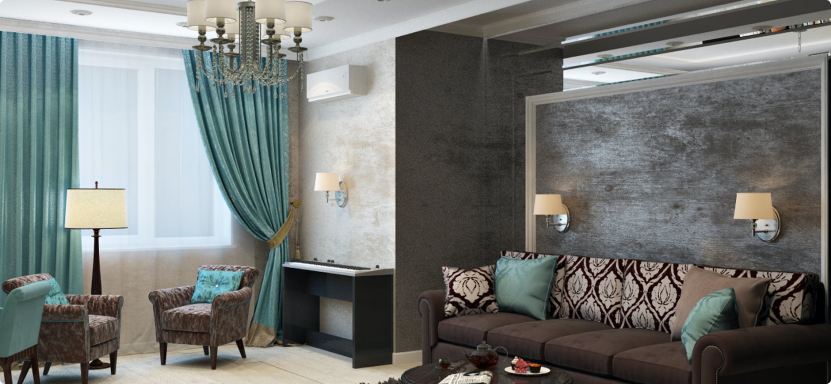Prodaja, kuća, 550m2, Podgorica
Podgorica, Crna Gora
Za navigaciju kroz galeriju možete koristiti strelice.
Opis
Villa
Area: 430 m2
Bedrooms: 6
Bathrooms: 4+1
Living rooms: 3
Dining rooms: 2
Floors: 3 + attic
House
Area: 120 m2 (80 m2 + 40 m2 terrace)
Bedrooms: 2
Bathrooms: 1+2
Floors: 2 + attic
Garage spaces: 2
Parking spaces: 8
General information
The estate consists of two houses dressed in wood, a villa of 430 m2, and a mountain chalet of 120 m2, separated by a swimming pool measuring 23 m x 7,5 m, fed with natural water from the mountain stream that crosses the property. It also has a fenced vegetable garden with a shed for garden tools, a large chicken coop, many decorative and fruit trees and shrubs, a very large lawn, and a large number of spaces arranged for a social outdoor life.
Villa structure
Semi-buried basement – a workshop room, a technical room (central heating system, tanks, boilers, etc.), a living room equipped with a wood stove, a sauna, a bathroom, a pantry, and a hall with stairs leading to the ground floor
Ground floor – two main entrances, ‘service’ part consisting of a storage room, a cloakroom, and a large garage for two cars, and a habitable part including a hall with stairs to the lower and upper floors, laundry with storage space, a spacious living room with access to the terrace and a large rustic fireplace, a fully equipped kitchen with a traditional wood stove, a dining room, veranda with access to the terrace, a guest toilet, a bedroom, walk-in closet, and a bathroom
First floor – a large mezzanine overlooking the lower living room, en suite bedroom with a terrace, two bedrooms with walk-in closets, one of which has access to an attic bedroom via miller’s ladder, a bathroom and a huge dormitory with two useful storage platforms
Annexes – a glass greenhouse, a room containing the power generator, a tool reserve room, and an underground isothermal wine cellar
House structure
Ground floor – a living room with a dining area and an open kitchen, including a heating and amenity stove, and a bathroom
First floor – two bedrooms, a toilet, and access to an attic containing the boiler and heating system
Terrace – equipped summer kitchen with a BBQ and wood oven, a toilet, and a large dining area. A ‘decking’ made of Siberian pine runs along the entire cottage and its terrace and overlooks the swimming pool.
External spaces – a large south-facing terrace, in front of the garage (for 2 cars), a large parking lot paved with natural stones able to fit up to 6 cars, additional parking for 2 cars on the cottage side, swimming pool measuring 24 m x 7,5 m with a depth of 1,15-1,9 m, fenced vegetable garden of 300 m2, barn of 1
Osnovne karakteristike
Sadržaj
- Referentni ID: 86999
- Objavljen: 04.11.2022
- Ažuriran: 08.02.2023
- Oglas objavio: Sotheby's Realty
- Adresa: Opasanica, Podgorica, Montenegro
- Grad: Podgorica
- Cijena: ?
- Kvadratura: 550m2
Podgorica, Crna Gora
Podgorica je glavni grad Crne Gore. Takođe je i najveći grad sa 250 000 stanovnika. Ima povoljnu klimu sa 250 sunčanih dana u godini.Nalazi se na na ušću rijeke Ribnice i Morače u predjelu Zetske i Bjelopavlićke ravnice.Osim rijeke Morače i Ribnice krouz Podgoricu protiču Zeta, Cijevna i Sirnica. Na udaljenosti od 15 km nalazi se Skadarsko jezero posle kojeg se prolazeći kroz tunel Sozina izlazi na Jadransko more. Podgorica je okružena brdima sa svih strana a u samom gradu se nalaze brda Gorica i Ljubović koji su pretvoreni u izletnička mjesta sa divnim stazama i atrakcijama za djecu i odrasle. \ Nalazi se na raskrsnici važnih puteva tako da ima dobru povezanost sa Jadranskim morem i planinama na sjevernom dijelu Crne Gore. Za manje od jednog sata vožnje možete da se kupate u divnom Jadranskom moru i sunčate na pješčanim plažama ili ako više volite planinski turizam, da se skijate na skijačištu Bjelasica blizu Kolašina.



















































