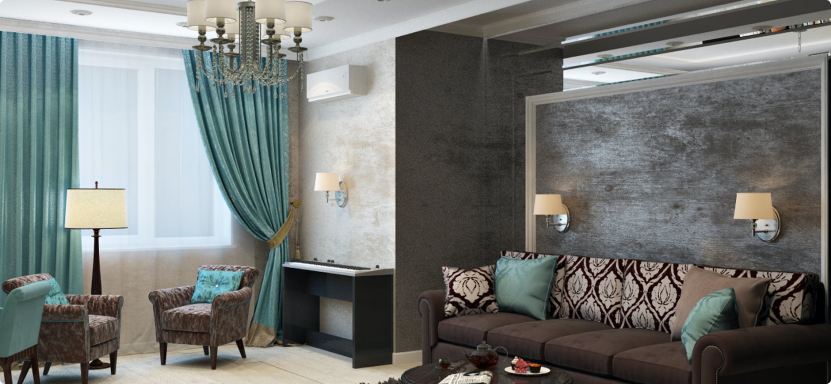House for Sale, 550m2, Podgorica
Podgorica, Crna Gora
For easier gallery navigation, you may use keyboard arrows.
Description
Villa
Area: 430 m2
Bedrooms: 6
Bathrooms: 4+1
Living rooms: 3
Dining rooms: 2
Floors: 3 + attic
House
Area: 120 m2 (80 m2 + 40 m2 terrace)
Bedrooms: 2
Bathrooms: 1+2
Floors: 2 + attic
Garage spaces: 2
Parking spaces: 8
General information
The estate consists of two houses dressed in wood, a villa of 430 m2, and a mountain chalet of 120 m2, separated by a swimming pool measuring 23 m x 7,5 m, fed with natural water from the mountain stream that crosses the property. It also has a fenced vegetable garden with a shed for garden tools, a large chicken coop, many decorative and fruit trees and shrubs, a very large lawn, and a large number of spaces arranged for a social outdoor life.
Villa structure
Semi-buried basement – a workshop room, a technical room (central heating system, tanks, boilers, etc.), a living room equipped with a wood stove, a sauna, a bathroom, a pantry, and a hall with stairs leading to the ground floor
Ground floor – two main entrances, ‘service’ part consisting of a storage room, a cloakroom, and a large garage for two cars, and a habitable part including a hall with stairs to the lower and upper floors, laundry with storage space, a spacious living room with access to the terrace and a large rustic fireplace, a fully equipped kitchen with a traditional wood stove, a dining room, veranda with access to the terrace, a guest toilet, a bedroom, walk-in closet, and a bathroom
First floor – a large mezzanine overlooking the lower living room, en suite bedroom with a terrace, two bedrooms with walk-in closets, one of which has access to an attic bedroom via miller’s ladder, a bathroom and a huge dormitory with two useful storage platforms
Annexes – a glass greenhouse, a room containing the power generator, a tool reserve room, and an underground isothermal wine cellar
House structure
Ground floor – a living room with a dining area and an open kitchen, including a heating and amenity stove, and a bathroom
First floor – two bedrooms, a toilet, and access to an attic containing the boiler and heating system
Terrace – equipped summer kitchen with a BBQ and wood oven, a toilet, and a large dining area. A ‘decking’ made of Siberian pine runs along the entire cottage and its terrace and overlooks the swimming pool.
External spaces – a large south-facing terrace, in front of the garage (for 2 cars), a large parking lot paved with natural stones able to fit up to 6 cars, additional parking for 2 cars on the cottage side, swimming pool measuring 24 m x 7,5 m with a depth of 1,15-1,9 m, fenced vegetable garden of 300 m2, barn of 1
Basic characteristics
Content
- Reference ID: 86999
- Published: 04.11.2022
- Updated: 08.02.2023
- Real Estate Ad published by: Sotheby's Realty
- Address: Opasanica, Podgorica, Montenegro
- City: Podgorica
- Price: ?
- Square footage: 550m2
Podgorica, Crna Gora
Podgorica is the capital of Montenegro. It is also the largest city with 250 000 inhabitants. It has a favorable climate with 250 sunny days a year. It is located at the confluence of the rivers Ribnica and Morača in the area of Zeta and Bjelopavlić plains. In addition to the rivers Morača and Ribnica, Zeta, Cijevna, and Sirnica flow through Podgorica. At a distance of 15 km is Skadar Lake, after which, passing through the Sozina tunnel, you exit to the Adriatic Sea. Podgorica is surrounded by hills on all sides and in the city itself, there are hills Gorica and Ljubović which have been turned into excursion places with wonderful trails and attractions for children and adults. It is located at the crossroads of important roads so it has good connections with the Adriatic Sea and also the mountains in the northern part of Montenegro. In less than an hour’s drive, you can swim in the beautiful Adriatic Sea and sunbathe on the sandy beaches, or if you prefer mountain tourism - ski at the ski resort Bjelasica near Kolasin. Thanks to the construction of the highway since 2021. driving time to both destinations will be shortened to half an hour. At a distance of 7 km, there is an airport and there is also railway traffic. Podgorica is a mixture of architectural styles. Buildings in the Old Town and Durres have been preserved from the period of the Ottoman Empire. After the Second World War, in which Podgorica was razed to the ground several times, buildings that are typical of the socialist countries of the Eastern bloc were built. At the end of the 90s of the last century, there was progress in architecture, so a large number of steel and glass buildings were built. The city has expanded so a large number of new apartments in all regions of Podgorica with affordable prices are a good opportunity for young couples from all over Montenegro to obrain a home. Considering that Podgorica is also a cultural and educational center of the country with numerous faculties (both private and state-owned), secondary and primary schools, it is extremely suitable for student life with affordable prices for renting apartments and rooms in any location.



















































