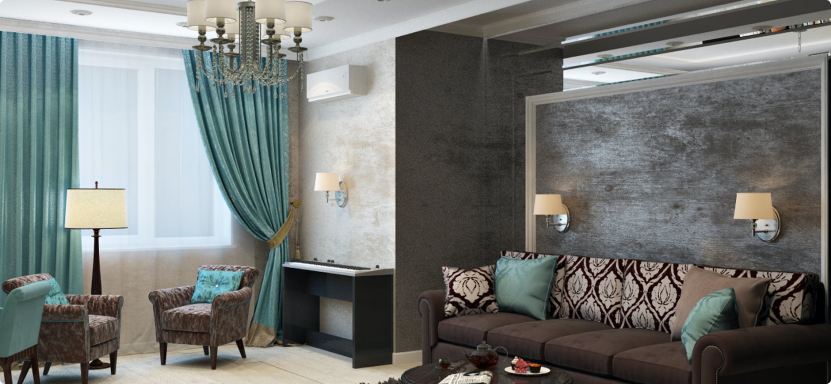Prodaja, kuća, 1400m2, Donja Lastva, Tivat
Donja Lastva, Tivat, Crna Gora
Za navigaciju kroz galeriju možete koristiti strelice.
Opis
The total area of the villa: 1,400 m2
Living area: 791 m2
Land area: 4,200 m2
Garage area: 42 m2
Basement with the gallery: 316 m2
Indoor swimming pool
Outdoor swimming pool: 99m2
Elevator
Bedrooms: 5 + 2
Bathrooms: 7
Floor: 5
Direct distance to the sea: 500m
Distance to the center of Tivat and the Porto Montenegro complex: 1.5 km
Tivat, Donja Lastva, a new villa measuring a gross area of about 1,400m2 and residential area of 791m2, on a land plot of about 4,200m2.
The villa is built in 4 basic levels, interconnected by an elevator:
Basement – the total area of the basement space, including the basement gallery, is about 315m2. This space is intended for a gym, sauna, hammam, cold pool, massage parlor, technical room, dressing room, two toilets, bathroom, recreation room, and cinema projection room. The basement is directly connected to the other floors by an elevator.
The ground floor – measures a total area of about 400m2 and consists of a garage, a room for surveillance devices and security system, the main technical room, an entrance hall, a large living room with a separate entertainment room, a kitchen with dining room, storage and laundry room, a guest toilet and one auxiliary bedroom with its bathroom. On this level, there is also a closed internal courtyard, a staircase, and an elevator.
The first floor – covers a residential area of 255m2, with a central fireplace and 4 en suite bedrooms with a spectacular view of the entire Tivat, Porto Montenegro complex, and the sea. The master bedroom also contains a Jacuzzi pool.
The second floor – one en suite apartment. This floor measures a total area of 137m2 and the living area of 62m2. The floor consists of a hallway, one large bedroom with a wardrobe, a large bathroom, and a large terrace.
The covered rooftop terrace – is a special part of the villa offering a wide-open view of the ambiance of Donja Lastva, its surrounding, the sea, and the entire city of Tivat
The basic architectural concept of the villa is the complete environmental integration of the building with the surrounding natural context. At the same time, the elements of design are dedicated to domestic traditional and authentic architectural styles over the period of the last seven centuries. Landscape design follows an identical concept, a sophisticated symbiosis of old and new, integration of tradition and modernism in the form of architectural style and materials.
A variety of decorative and aromatic plants and fruit trees are planted on the land, and the land is covered with olive trees, with one ancient olive tree betwee
Osnovne karakteristike
Sadržaj
- Referentni ID: 104523
- Objavljen: 27.01.2023
- Ažuriran: 27.01.2023
- Oglas objavio: Sotheby's Realty
- Adresa: Donja Lastva, Tivat, Montenegro
- Grad: Donja Lastva
- Cijena: ?
- Kvadratura: 1,400m2
Donja Lastva, Tivat, Crna Gora
Tivat je primorski grad u Crnoj Gori koji se nalazi u Bokokotorskom zalivu. Smješten je na najsunčanijem dijelu Boke koji je po gradu dobio ime Tivatski zaliv. Prvi izvori o postanku grada govore da je ovdje bio letnjikovac ilirske kraljice Teute u III vijeku prije nove ere. U gradu se nalazi gradski park sa površinom od 4 hektara i sa najvećom botaničkom baštom na južnom Jadranu. Tivat nema centar kao ostali slični gradovi, već se ljudi okupljaju na šetalište, nazvano „Pine“ koje je prijatno za šetnju duž obale pored marine i velikog broja kafića, restorana, picerija i hotela. Kafići se u doba ljetnjih mjeseci pretvaraju u noćne klubove sa zabavom do zore. U mnogobrojnim tivatskim restoranima možete probati mediteranske specijalitete po lokalnim receptima. Od značajnijih građevina ističe se vila „Buća“ kombinacija gotičke i renesansne arhitekture u čijem vrtu se danas odžavaju književne večeri, izložbe i koncerti.









































