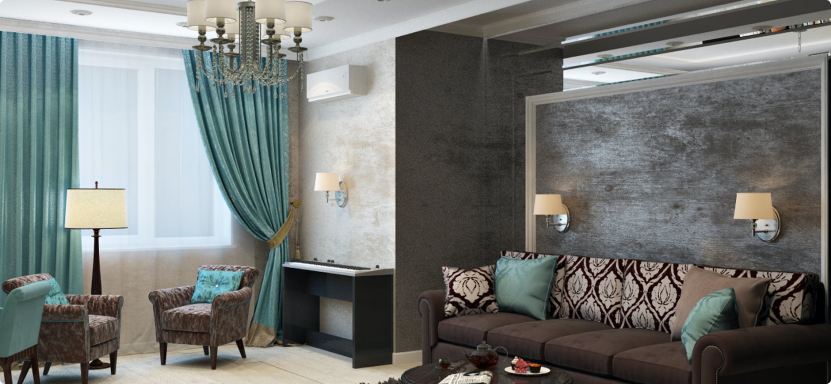Za navigaciju kroz galeriju možete koristiti strelice.
Opis
House area: 1.100 m2
Land area: 2,000 m2
Bedrooms: 7
Floors: 4
3 garages and parking area
The Palace consists of four levels:
- Ground floor – the main entrance with a study and a small reception room.
- The first floor represents the main living area consisting of a large living area, dining room with a kitchen and one bedroom.
- The second floor – master bedroom and two additional bedrooms.
- The third floor consists of a large living area with a fireplace and three bedrooms. A belvedere is at the very top with a tower-like ornament.
Tripkovic Palace was built in the late 18th century as one of the best stately baroque shipmasters’ mansions of the Boka Kotorska Bay. In the 18th century, the Tripkovic family played an important role in the development of Dobrota in the field of trade, merchant fleet, construction, and cultural development. They had 18 vessels and there is a mention of 86 members from this family being the seamen during the 18th and 19th century, of which 63 were captains.
The Palace is pulled back from the shore and raised on a plateau, supported by a stone parapet with a long balustrade and a garden. Family heraldic insignia is engraved in the surrounding wall. A dock with a spacious enclosed port that used to belong to the Palace is set in front of the Palace. Terraced gardens are behind the Palace.
The Palace is built of finely carved Korcula stone. Its interior is made in the Baroque style characteristic for the Eastern Adriatic.
The facade is dominated by a balcony resting on brackets decorated with motifs of acanthus leaves.
On the first floor there is a central lounge with doors leading to the adjoining rooms and to the staircase. The same layout is represented on the second floor. The annex with a kitchen is set on the back part of the Palace, towards the hill. The inside of the Palace was characterized by floors of double colored terracotta, wooden beams on the ceiling, walls with baroque plaster decoration and the staircase with balustrade. The Palace was richly furnished with works of art, stylish furniture and books.
Tripkovic Palace is one of the most monumental palaces in Boka. That monumentality is stressed by its base, terrace with baroque balustrade, clear baroque conception and affluently made architectural details, as well as by the „background” of this composition consisting of rough and bare Dobrota slopes that reach the height up to 1000 m above the sea.
After extensive
Osnovne karakteristike
- Referentni ID: 235759
- Objavljen: 09.04.2024
- Ažuriran: 09.04.2024
- Oglas objavio: Sotheby's Realty
- Adresa: Dobrota, Kotor, Montenegro
- Naselje: Dobrota
- Cijena: ?
- Kvadratura: 1,100m2
Dobrota, Kotor, Crna Gora
Dobrota je kotorsko naselje smješteno u neposrednoj blizini drevno grada Kotora. Proteže se nekoliko kilometara duž obale od Starog Grada do naselja Ljuta. Mnogi smatraju Dobrotom jednim od najljepših naselja u Bokokotorskom zalivu. Prvi put se naselje pominje pre 750 god. kada je nosilo naziv Dabratum. U naselju se nalaze brojne palate nekadašnjih kapetana u baroknom stilu okružene mediteranskim egzotičnim biljkama uglavno citrusima i maslinama. Arhitekstonsku strukturu osim baroknih palata čine brojne luksuzne vile, vikendice, sa svojim vezovima, šarmantnim uvalama i malim plažama. U naselju se mnogu naći brojni hoteli, restorani i kafići koji pružaju nezaboravni večernji izlazak poslužujući vas lokalnim morskim specijalitetima i vrhunskim vinima. Kroz Dobrotu prolazi magistralni put koji je povezuje sa svim primorskim gradovima duž zaliva. Aerodrom Tivat je zdaljen 15 km.


























