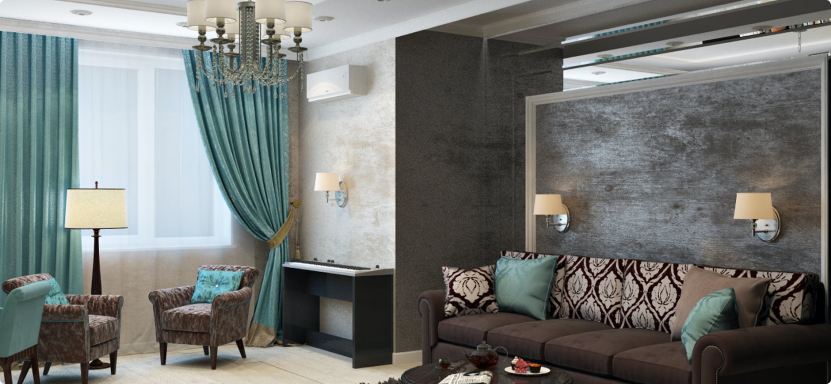Za navigaciju kroz galeriju možete koristiti strelice.
Opis
Living area: 1.200m2
Land area: 1.400m2
Parking spaces: 5
Bedrooms: 6
Bathrooms: 6
Wine cellar, billiard room, SPA center,
Technical rooms, auxiliary rooms, pantries.
Summer terrace with barbecue
Unique villa of 1,200 m2 in a classic style, on the seafront in Sutomore, with a 30m wide beach area.
The villa features 4 levels with an extensive wine cellar. The layout by floors is as follows:
GROUND FLOOR comprises a large living room facing the sea, with a TV area, a fireplace, and large glass doors spreading along with the entire lounge and dining room, opening into to a panoramic terrace with open sea views.
In addition to the designed bright-toned kitchen, equipped with high-end appliances, this floor also comprises a kitchen utility room and one bathroom.
1st FLOOR is a sleeping area comprising a separate one-bedroom apartment with a large designed bathroom and a wardrobe and two additional bedrooms with another bathroom. All rooms on this floor have their own terraces.
2nd FLOOR consists of a one-bedroom apartment with a modern bathroom, jacuzzi, and a terrace.
Additionally, there is also one of the most impressive rooms – a library with richly made solid wood wall shelves and furniture, made in an authentic classic style. The second floor also contains two bathrooms.
3rd FLOOR can be used as a separate area within the villa. It includes two bedrooms with a large bathroom, kitchen, and dining area, as well as an authentic living room accessing the terrace with an extraordinary unparalleled panoramic sea view.
In terms of construction, the characteristic quality of the building is illustrated through the details such as double facade walls lined with hand-cut stone and complete house installations made according to world standards, with special attention paid to the emphasized seismic stability of the villa, ensuring full safety.
Air conditioning, along with heating, is centralized, with additional floor heating and fireplaces. The high quality of ceramics and marble finishes is especially emphasized.
The wine cellar, equipped with authentic wooden, stone, and wrought iron elements, completes the impression of exclusivity and richness of the villa’s contents.
The villa has a billiard room, with a bar and sitting area, and a SPA center equipped with a sauna and a modern bathroom.
The villa is surrounded by a landscaped Mediterranean garden, with decorative Mediterranean plants and fruit trees. The barbecue area is on the courtyard terrace.
Osnovne karakteristike
Sadržaj
- Referentni ID: 61995
- Objavljen: 07.07.2022
- Ažuriran: 07.07.2022
- Oglas objavio: Sotheby's Realty
- Adresa: Sutomore, Bar, Montenegro
- Naselje: Sutomore
- Cijena: ?
- Kvadratura: 1,200m2
Sutomore, Bar, Crna Gora
Sutomore je gradsko naselje u opštini Bar koje broji oko 2000 stanovnika. Mali primorski gradić na obali mora se može podijeliti na tri dijela: Polje – istočni dio gdje živi veći dio stanovništva, obala – šetalište uz plažu dužine 2 km. I okolna naselja (Mišići, Nehaj Brca itd). Obalu i Polja spaja glavna ulica u kojoj se nalazi škola, vrtić, dom zdravlja i pošta. Duga predivna plža sa sitnim vrelim pijeskom omeđena zidom koji je dijeli sa šetalištem koje karakteriše veliki broj kafića, restorana sa živom muzikom predstavlja pravi mamac za mlade željne provoda. Zato su „gosti“ sutomora uglavnom mladi ljudi. Glavna plaža u Sutomoru je i jedna od najvećih plaža na crnogorskom primorju koja sa prozirnom i toplom vodom i velikim brojem sunčanih dana nudi turistima dugu kupačku sezonu od maja do oktobra. Aerodrom u Podgorici je udaljen 27km.
















