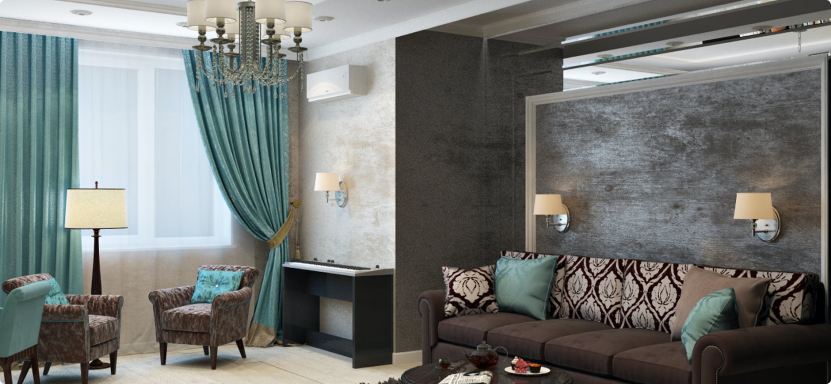House for Sale, 368m2, Masline, Podgorica
Masline, Podgorica, Crna Gora
For easier gallery navigation, you may use keyboard arrows.
Description
Podgorica, Masline - House with four apartments for renovation for sale. Reduced price!
This property consists of two family residential buildings with a total of 4 apartments, two three-room/four-room and two two-room apartments. With the associated land of 604 m², regular shape. The properties are in need of renovation. Characteristics- Family residential building 1 floor P+1, the net area of the building is 272 m².
- Family residential building 2 floors P+ 1. The building is not registered in the real estate register, and it is not legalized (96 m2 net area).
- Ancillary facility – garage (gray phase).
- Pantry.
- Access to the plot is possible from a public road.
- Ground floor: two living rooms, kitchen, three bedrooms, bathroom (currently serving as a storage room), hallway, closed terrace. It is in original condition, the floors are covered with ceramics on the entrance terrace in the entrance hall, bathroom, kitchen, ship floor in two bedrooms and one living room, concrete in one bedroom and in the second room part lineoleum part ship floor. The walls are mostly plastered and painted, except for the entrance hall, where part of the wooden paneling, as well as the kitchen and bathroom, where the walls are covered with ceramic tiles. The ceilings are plastered and painted. The exterior and interior joinery is wooden.
- Floor: entrance terrace, entrance hall, living room, kitchen, four bedrooms, bathroom. It has a large terrace with an exit from two bedrooms. It is in original condition, the floors are covered with ceramic on the entrance terrace in the entrance hall, bathroom, kitchen, ship floor in three bedrooms and living room and concrete in one room. The walls are mostly plastered and painted, except for the entrance hall where there is wooden paneling, as well as the kitchen and bathroom, where the walls are covered with ceramic tiles. The ceilings are painted. The exterior and interior joinery is wooden.
- The ground floor of a family residential building consists of: living room with kitchen, bathroom and two bedrooms. The floors are covered with ceramics on the entrance terrace, kitchen, living room, bathroom, while the bedrooms are covered with ship's flooring. The exterior and interior joinery is wooden.
- The floor consists of a living room with a kitchen, a bathroom and two bedrooms. The floors are covered with ceramics in the bathroom and kitchen, while the other rooms are covered with laminate. The walls and ceilings are plastered and painted.
Basic characteristics
- Reference ID: 186918
- Published: 24.10.2023
- Updated: 19.07.2024
- Real Estate Ad published by: Jutro Nekretnine
- Address: Masline, Podgorica, Montenegro
- Neighborhood: Masline
- Price: 225,000€
- Square footage: 368m2
Masline, Podgorica, Crna Gora
Masline is a Podgorica settlement located in the eastern part of the city. Masline are located at the foot of Kakaritska gora and the river Ribnica and the stream Savinica flow through it. It has a population of just over 5,000 people and is a medium-sized settlement. The motorway to the north of Montenegro on one side and the Montenegrin coast on the other pass through the settlement. It is a quiet settlement mostly composed of family houses with spacious yards. Nearby, there is a park-forest and a trim trail with facilities for both the youngest and the elderly. In the proximity, there is a school, kindergarten, several supermarkets. If you want peace and serenity, and with it, the proximity of the city center, Masline are the right area for you.
















