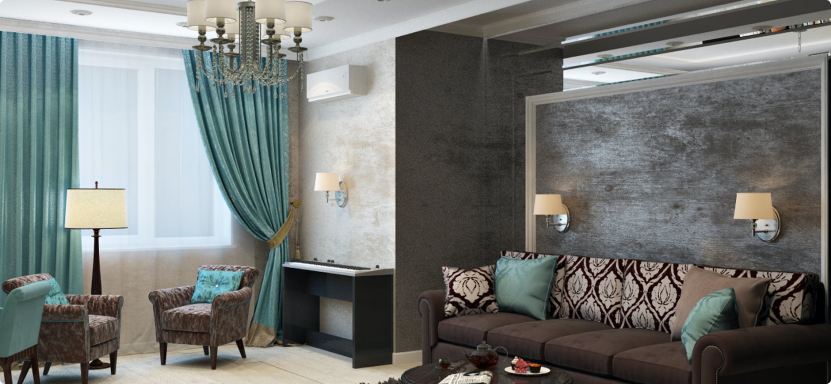For easier gallery navigation, you may use keyboard arrows.
Description
Gross Building Area: 479 m2
Net Internal Area: 373 m2
Total Plot Size: 3,711 m2 + share of the access road and , guest parking
Bedrooms: 5
Bathrooms: 5 + 1
Pool, garage, sauna
Approached via a private, securely-gated road, Villa Sunnyside is a spacious 5-bedroom contemporary home with a luxuriously specified interior, a sauna, infinity pool and double garage. Premium kitchen (Nobilia/Bosch) and bathroom fittings (V&B, Catalano, HansG), ceramics, and flooring (Florim, Porcelanosa, and natural stone) are used throughout. Living areas and bathrooms with underfloor heating recessed AirCon and ventilation in ceilings.
Situated in a quiet, picturesque corner of UNESCO-protected Kotor Bay, this secluded villa provides the perfect sanctuary, with commanding sea views surrounded by mountains and sprawling Mediterranean gardens. The villa design is sleek, with clean lines and open, spacious interiors. Mediterranean limestone walls and characteristic sloping terracotta roof tiles float above floor-to-ceiling glass windows to maximize natural light and unobstructed views across the Bay towards Kotor Old Town and the mountains beyond.
Villa Sunnyside offers the dream combination of peaceful seclusion, whilst lying within easy reach of the local waterfront village marina and a short drive to the historic walled city of Kotor, the luxury yachting haven of Porto Montenegro and Tivat International Airport.
Villa Layout:
Ground floor – Large double garage, gym, laundry/utility, storage, and technical rooms (Central Control and AirCon, CCTV, Video Intercom, Fire & Security, WIFI).
1st Floor – Glass enclosed entrance reception at the center, directly opening courtyard decking and pool beyond. To the left high-ceiling living space, wood-burning stove, and kitchen area with panoramic views of the bay and mountains. To the right, large master bedroom and en suite bathroom opening to decking and pool, additional double bedroom/Flexi-use, bathroom and sauna, guest toilet.
2nd Floor – Three large double bedrooms with en suite bathrooms and spacious terrace.
Outside – 8 x 6 m infinity pool and shower, decking, limestone paving terraces, and BBQ, substantial wild garden areas.
Basic characteristics
Content
- Reference ID: 26930
- Published: 26.12.2021
- Updated: 26.12.2021
- Real Estate Ad published by: Sotheby's Realty
- Address: Prcanj, Kotor, Montenegro
- Neighborhood: Prčanj
- Price: ?
- Square footage: 479m²
Credit calculator
Prčanj, Kotor, Crna Gora
Prcanj is a small village 7 km away from Kotor, located between the mountains Orijen and Lovćen. It was founded by Boka warriors and sailors and named Perzano. Due to its location, experts consider it an ideal place for the treatment of the respiratory system, heart, skin and nerves. The main attributes of the place: the intersection of healing air currents, unforgettable beauty, the interaction of sea, wind, algae and Mediterranean vegetation that make it a natural climatic health resort to combat the greatest enemy of today - stress. The healing properties of this place have been noticed in the past by Russian doctors who have found refuge here with their families. Petar Petrović Njegoš was also treated here, and even today there is a villa where he stayed during his recovery. In addition to the coastal houses of the local population, the number of luxury villas, hotels and cottages is growing every year. The sea water in this part of the bay has an ideal temperature and belongs to the I category in terms of purity, which is why Prčanj is considered a real paradise for body and soul.

























